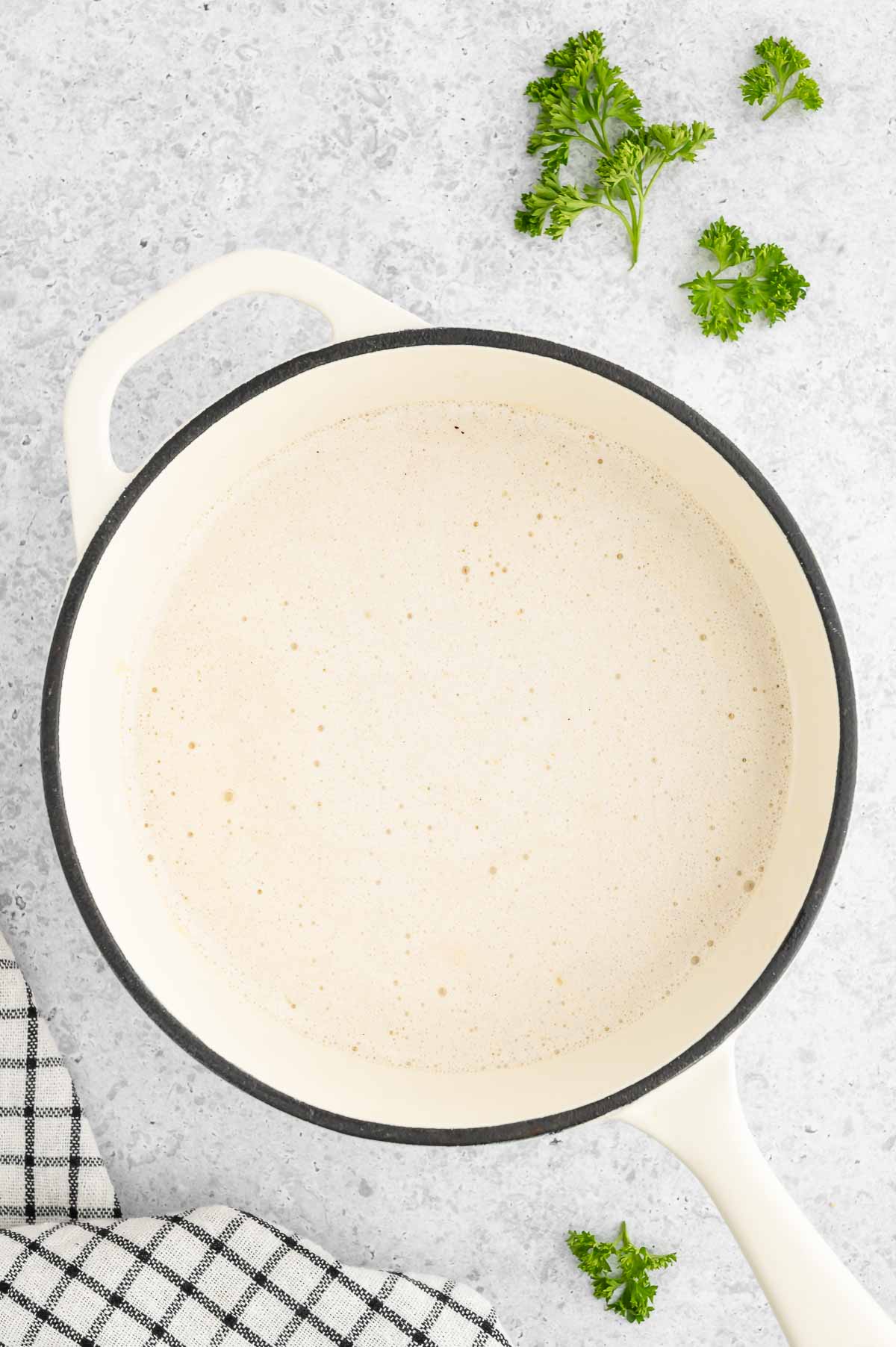Adding an Island to your kitchen is a great way to increase storage space. Here are some things to take into consideration. According to building standards you will need at least 42″ all the way around your island. This provides clearance for appliances as well as walking space.
The NKBA recommends 42” in any work area for a single cook with 48” for two cooks working in the same area. That would typically be the space in front of the major appliances and the counter space adjacent to the appliances. You would measure the distance from the farthest protruding object on one side to the farthest protruding object on the opposite side. An example would be the front of a refrigerator door handle to front of the overhang of the counter on the island. The 42“ and 48” dimension is for a work isle. If it is a traffic area, between the wall and the counter edge the dimension drops to 36”. A 15” knee space is needed for diners sitting at a 36” high counter while 18” is suggested at a 30” counter.
A well planned kitchen will provide hours of fun and entertainment with friends and family. Not to mention the time that will be save due to the extra storage, organization and work space. Whether your kitchen is big or small a well structured design plan will assist with the maximization of your existing space.






















